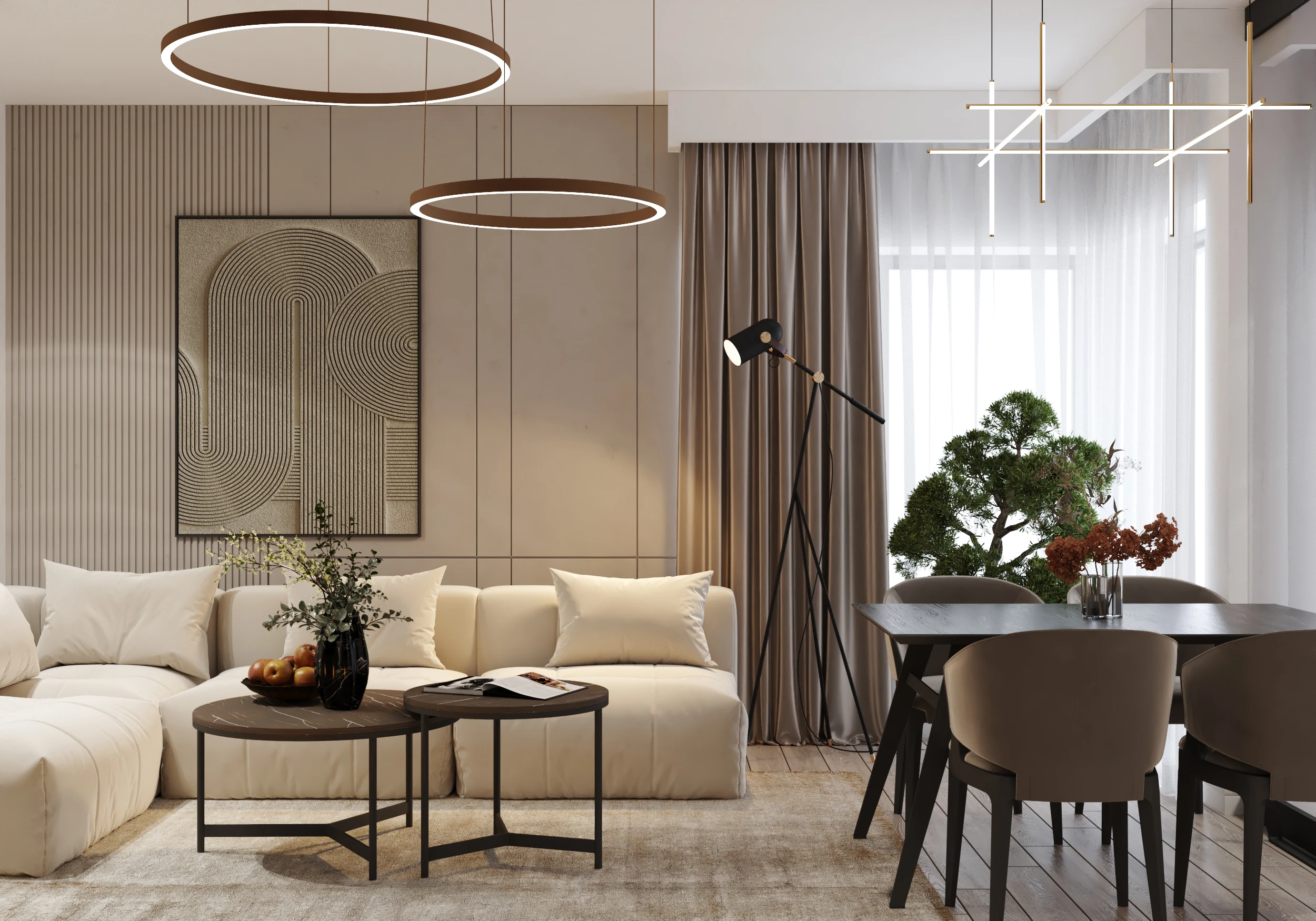Vision and concept of the Akcent City apartments
The concept behind the layout proposal was to create an environment that harmoniously combines functionality with aesthetics, adapting diverse styles to satisfy different tastes and needs. We wanted to bring a balance between the tranquility and warmth of Wabi Sabi influences for the studios, contemporary minimalism in the two-room apartments, and sophisticated and refined design in the three- and four-room apartments.
Recommended layouts for Akcent City apartments include Wabi Sabi influences for studios, with an emphasis on nature and beautiful imperfections, contemporary minimalism for two-bedroom apartments, which favors open spaces and clean lines, and an elegant and functional design for three-bedroom apartments and four rooms, to ensure the comfort and style of a modern family.
Suitable colors to blend harmoniously with the finishes that will already be delivered in the apartments include neutral and warm shades such as beige, light gray, pearl white, and natural wood tones. They blend well with the finishes integrated into the project and bring a sense of continuity and harmony to the space.
Series parts or custom made?
Bespoke furniture offers the advantage of customization and perfect fit to the space, but can be more expensive and require a longer lead time. Stock furniture is more affordable and can be delivered quickly, but may not perfectly fit the dimensions and style you want.
Quality wallpaper in combination with washable paint, and decorative wooden or MDF panels including trim, can offer aesthetic and durable solutions at affordable prices. Also, using plants that humanize the space or mirrors can add dimension and texture to the walls without high cost.
Light as a piece of resistance
Warm light is ideal for rest areas such as bedrooms and living rooms, as it creates a relaxing and comfortable atmosphere. Cool light is more suitable for work areas such as kitchens and bathrooms, as it provides clearer visibility and stimulates activity.
Compartmentalization makes the difference
The designed compartmentalization is extremely tender and versatile, offering well-defined yet flexible spaces. Each type of apartment has been designed in such a way as to allow multiple furnishing options, adapting both for families and for single people or couples. The kitchens are separated from the living room by a glass wall, which helps to create a brighter and more airy space, while also allowing to maintain a functional separation between the two areas. This modern and elegant solution enhances the feeling of openness and fluidity throughout the apartment.
How much does design matter for common spaces?
The lobby and common areas of the Akcent City residential complex are designed to provide a sense of elegance and comfort, reflecting a contemporary design. The entrance area is finished with carefully selected premium ceramic tiles from Florim Ceramiche, and the walls are clad in decorative panels with textured marble, wood and decorative cement imitation plaster, adding depth and visual interest.
Ambient lighting combines warm and cool lights to highlight different areas of the lobby, with modern suspended lighting fixtures and integrated lighting in the stairs and at the base of the walls, providing functionality and a spectacular visual effect. Illuminated steps and glass balustrades add a sense of transparency and space.
A strategically placed bonsai introduces an element of nature and zen, complementing the wabi sabi influences also present in apartment designs.
The elevator area is finished with marble and metal, reflecting elegance and modernity, ensuring easy and quick access for residents. The use of marble panels as a decorative element and the accented light add a modern touch to the space, offering an experience of premium comfort and timeless design.
Do we design by ourselves or with the help of a designer?
Collaborating with an architect or designer brings multiple benefits, including optimizing space, creating a coherent and personalized design. A specialist can transform a new apartment into a unique space that reflects the personality and needs of the tenants. The advantage of an apartment in a new building would be to keep the existing finishes, thus saving labor and materials.
In Bucharest, the cost of such a collaboration can vary depending on the complexity of the project and the reputation of the designer. In general, prices can start from 30-50 euros per square meter and can reach 100-150 euros per square meter or more, depending on the requirements and its involvement in the implementation stage. The investment in a designer will be reflected in the quality and functionality of the space.
Key elements for premium apartments
The elements that position an apartment in the premium area include high-quality finishes, customized furniture, special technical and ambient lighting, premium equipment and appliances, as well as integrated smart home solutions. Also, the use of quality 1 ceramics from renowned suppliers underlines the attention to detail and commitment to quality.
The Akcent City apartments concept successfully ticks all these aspects and the future owner can be sure of the quality of his investment.
Designer Iulian Vornicu
Founder of www.3drender.ro

